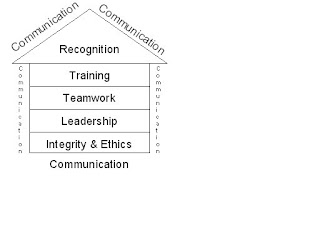How to easily achieve a Shop Drawings Production process?
1. General Instructions for Architects:
Please find below the routine check list of each stage of an architectural project named X and adopt as a work methodology:
Typical Stages of an architectural Project X:
1. Initiating Architectural X
(a) Prepare initial log of drawings
(b) Architectural job initial plan
(c) Prepare initial List of Project Rooms.
(d) Create a filing system following CP's Standards
(e) Preparing CAD file X0 including:
(i) The typical layers i.e.; Grid lines, brick wall, concrete, marble, ceiling , furniture, fixtures, text, dimension and etc all tied in saved layer statuses.
(ii) Dimension and text styles for the expected scales.
(iii) A Plot style for each discipline and scale i.e.; Floor Finish Plan, Wall Finish, Ceiling Plan, details and etc.
(iv) standard mark-up formats for details, section references and etc.
(v) Different scale title blocks.
(vi) Layouts, Viewports, dimension styles and text styles for different scale print-outs.
2. Starting-Up Project X
(a) Prepare Final approved log of drawings
(b) Architectural job Final approved plan
(c) Prepare Final approved List of Project Rooms.
(d) Prepare Doors and Windows schedule
(e) Prepare Final approved Room Finishing Schedule
3. Planning and Controlling Project X
(a) Weekly progress report.
(b) Team members Daily To Do Lists
(c) Receive drawings from drafting team
(d) Review Drawings
(e) Revise Drawings
(f) Final Review
(g) Submit the drawing
(h) Update the plan
(i) Update the log of the drawings
(j) Update Drawings Soft Copy in Sever
4. Closing Project X
(a) Get the approval letter
(b) Get the approved hard copy of the dawings
(c) Hand over all the final documents
Note:
· It had been noted that most of our draftsmen either refuse or do not know how to make use of some of the most helpful AutoCAD features such as : view ports , Layers II tool bar and etc; it is the responsibility of the assigned architect to teach his team and make sure they are implementing the useful experience from him or her.
· In case you need any help to achieve the above please do not hesitate to contact the Sr. Architect.
2. General Instructions for drafting team:
1. Use the approved consistent layers and plot styles for each package drawings.
2. Cloud and Mark up each single new change.
3. Update the Title Blocks as you go.
4. Update the saved CAD files on server.
5. Keep Saving back-up files of your work in your PCs.
6. Prior to printing, Have a quick look on the soft copy to make sure that all the required changes are already done.
7. Print drawings for internal review on the smallest readable paper size.
8. Report any mismatching between the files you are using and the system created and followed by the team.
9. Handover a Soft Copy along with the hard copy to the team leader for each review.
Ali M. Ali
Sr. Architect


Comments